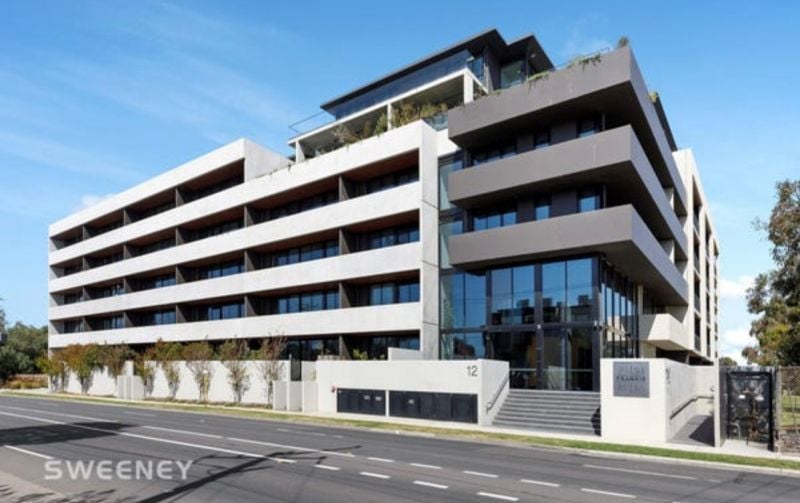Yarraville 2/1 Jepson Street
Brand new, secluded & luxurious inner city sanctuary with captivating, panoramic park aspect.
This double storey, brand new ultra-sophisticated two (2) Bedroom townhouse is the ultimate stylish residence for the most discerning purchaser.
Meticulously designed by renowned architects Basset Lobaza, the emphasis is on flair together with a stunning showcase of first class appointments, fixtures and fittings.This intoxicating fusion of brilliant and unique architectural design combined with its stunning panoramic parklands aspect is your brand new, uber cool residence. Superbly positioned in this tranquil, secluded location,
this exceptional residence offers a combination of opulence & elegance plus privacy with a serene ambiance rarely found. Featuring reverse living with its massive, open plan Living, Kitchen and Dining spaces on the first floor level that includes soaring ceilings, clerestory windows, polished timber hardwood flooring throughout and huge island bench. Through the sliding, stacker style, glass doors at the rear of the first floor level is the oversized terrace/balcony,
ideal for BBQs, alfresco living and relaxation and impressive views over Cruickshank Park with its alluring tranquillity and greenery. The central Kitchen zone has pristine high gloss white cabinetry, stone bench tops, integrated black appliances, impressive island bench plus an abundance of cupboards.
The ground floor level has polished concrete floors throughout and has two (2) inviting Bedrooms, (each with individual split system air-conditioning).
The capacious Master Bedroom (which is perfectly positioned at the rear) has a distressed timber feature wall and abundance of custom built Stegbar BIRs/storage plus the prospect of sunlit mornings await with its easterly orientation and fabulous park aspect. The ground floor level also encompasses the expansive and luxurious central Bathroom with its twin vanity basins, oversized shower recess and WC plus separate Euro Laundry facilities. There is also an open plan Retreat/Study/home office with sliding glass door allowing natural sunlight to this area and access to a timber deck and nil maintenance landscaped courtyard. Two (2) separate storage areas ( 1 x internally & 1 x externally) provides additional space perfect for your wine collection, etc. Further amenities include a dedicated carport on title, security alarm system, individual reverse cycle heating and cooling split systems throughout and a myriad of features for a seamless, contemporary lifestyle.
Meticulously designed by renowned architects Basset Lobaza, the emphasis is on flair together with a stunning showcase of first class appointments, fixtures and fittings.This intoxicating fusion of brilliant and unique architectural design combined with its stunning panoramic parklands aspect is your brand new, uber cool residence. Superbly positioned in this tranquil, secluded location,
this exceptional residence offers a combination of opulence & elegance plus privacy with a serene ambiance rarely found. Featuring reverse living with its massive, open plan Living, Kitchen and Dining spaces on the first floor level that includes soaring ceilings, clerestory windows, polished timber hardwood flooring throughout and huge island bench. Through the sliding, stacker style, glass doors at the rear of the first floor level is the oversized terrace/balcony,
ideal for BBQs, alfresco living and relaxation and impressive views over Cruickshank Park with its alluring tranquillity and greenery. The central Kitchen zone has pristine high gloss white cabinetry, stone bench tops, integrated black appliances, impressive island bench plus an abundance of cupboards.
The ground floor level has polished concrete floors throughout and has two (2) inviting Bedrooms, (each with individual split system air-conditioning).
The capacious Master Bedroom (which is perfectly positioned at the rear) has a distressed timber feature wall and abundance of custom built Stegbar BIRs/storage plus the prospect of sunlit mornings await with its easterly orientation and fabulous park aspect. The ground floor level also encompasses the expansive and luxurious central Bathroom with its twin vanity basins, oversized shower recess and WC plus separate Euro Laundry facilities. There is also an open plan Retreat/Study/home office with sliding glass door allowing natural sunlight to this area and access to a timber deck and nil maintenance landscaped courtyard. Two (2) separate storage areas ( 1 x internally & 1 x externally) provides additional space perfect for your wine collection, etc. Further amenities include a dedicated carport on title, security alarm system, individual reverse cycle heating and cooling split systems throughout and a myriad of features for a seamless, contemporary lifestyle.
Map
Recent sales
| 115 Blackwood Street Yarraville | 4 beds | 2 baths | 2 cars | January 2024 |
| 119/125 Francis Street Yarraville | 1 beds | 1 baths | 1 cars | November 2023 |
| 119/125 Francis Street Yarraville | 1 beds | 1 baths | 1 cars | November 2023 |
| 512/125 Francis Street Yarraville | 3 beds | 2 baths | 2 cars | November 2023 |
| 512/125 Francis Street Yarraville | 3 beds | 2 baths | 2 cars | November 2023 |





























